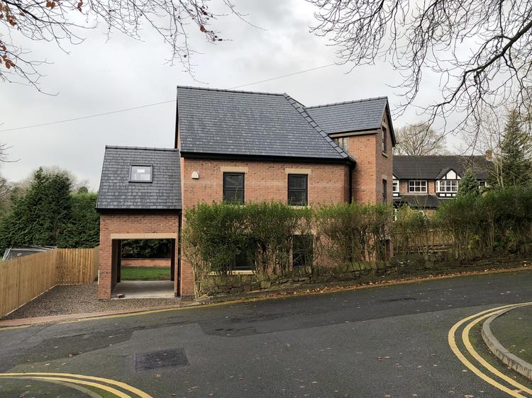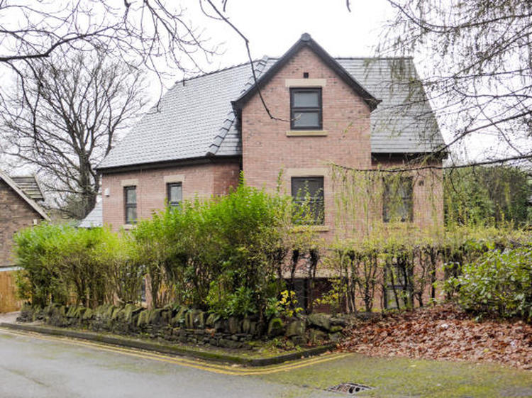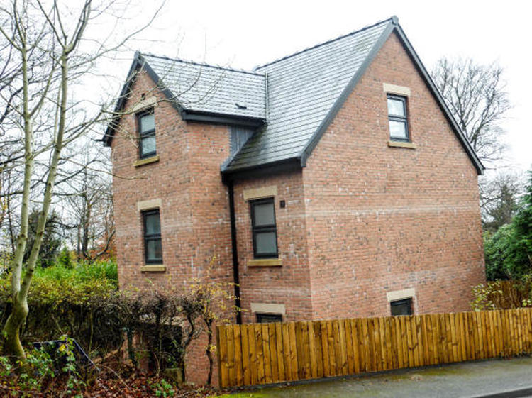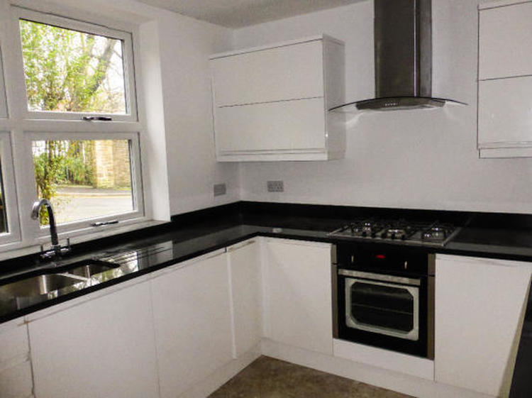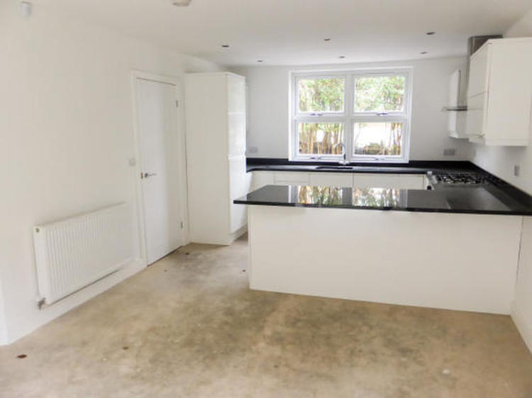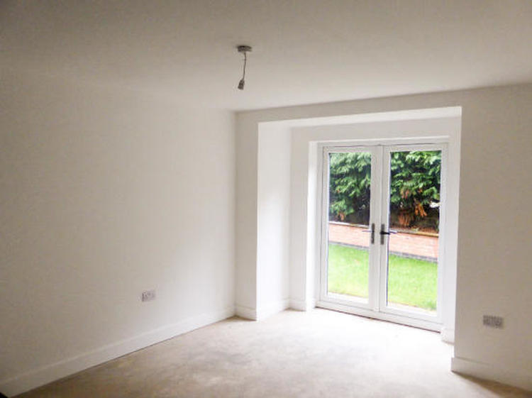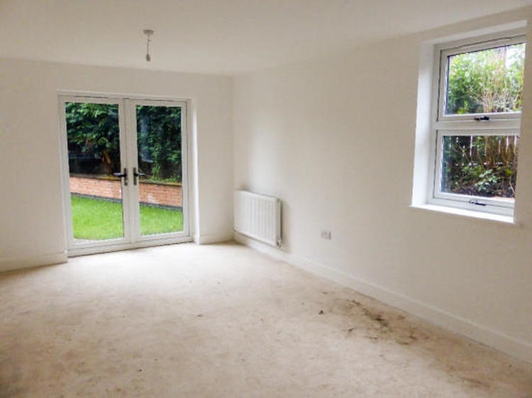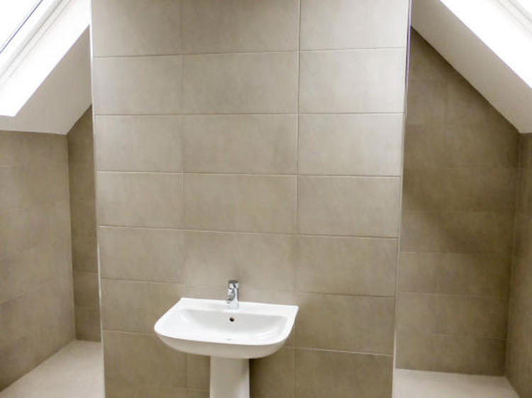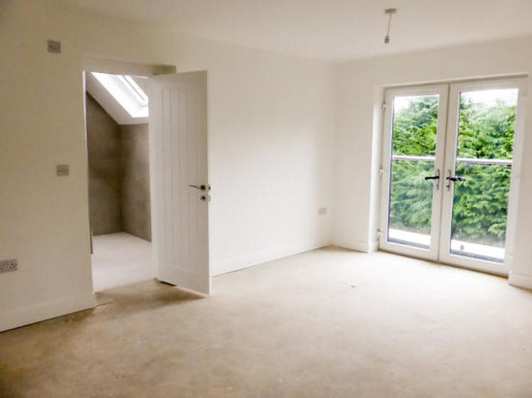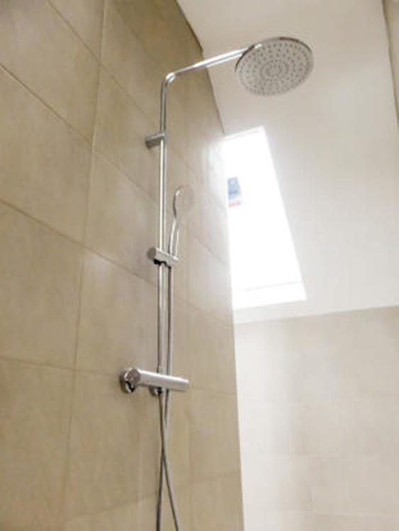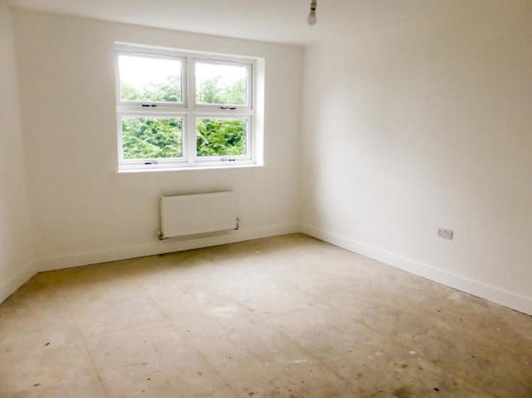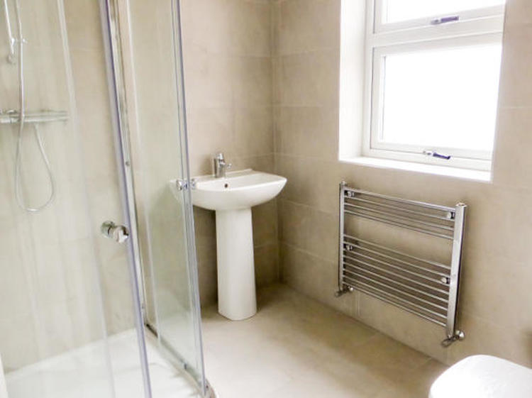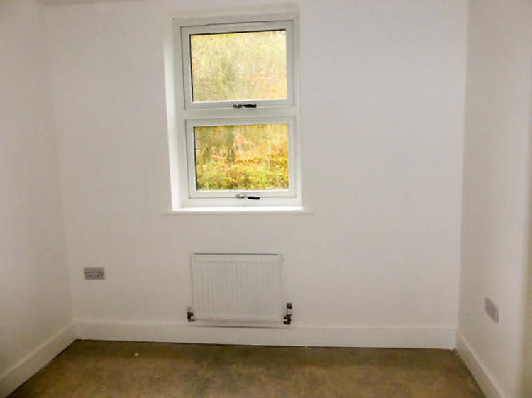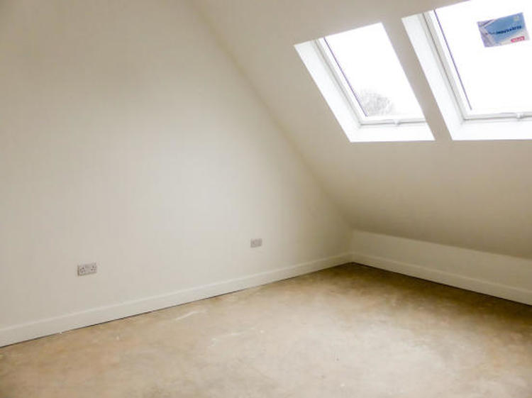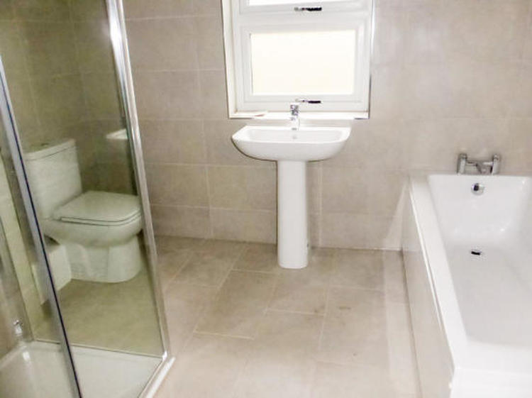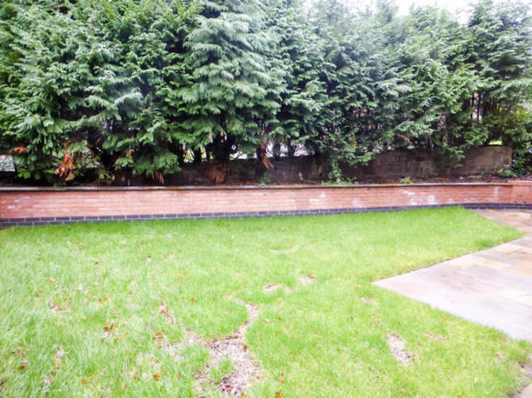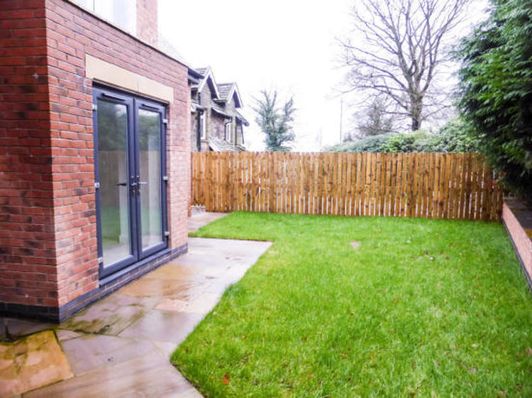5 bedroom Detached house in Bolton
Hollywood House, 560 Chorley New Road, Lostock, Bolton, Greater Manchester BL6 4LA
- Lot No: 10
- Property Type: Detached house
- Contract Type: Unconditional with Fixed Fee
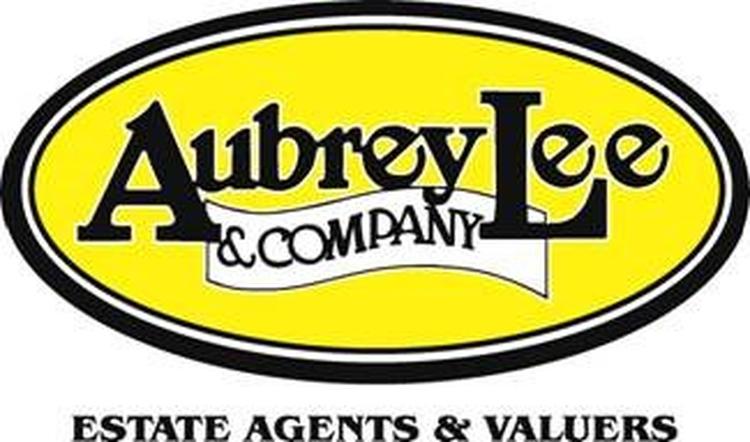
Guide Price* £350,000+ plus fees
Result Sold at Auction £425,000
Property Description
A stunning new build in the most desirable area of Lostock. Approximately 204 sq m over 3 floors. Modern fitted diner/kitchen with patio doors, lounge with patio doors, utility room, guest wc, master bedroom with Juliette balcony and fabulous fully tiled en suite with amazing walk through shower, a second double bedroom with en suite, study and on the second floor there are further 2 double bedrooms and a family bathroom. The property benefits from gas central heating and double glazing. Outside there are small attractive gardens, drive & carport. Although the address is 560 Chorley New Road the property is known as Hollywood House and is located directly behind Hollywood Lodge on the corner of Old Hall Clough just off Chorley New Road (between Holly Dene Drive and Hollinhurst Drive). The private Beaumont Hospital is to the rear of the property. The property is situated just off Chorley New Road. It is convenient for travel by major road, rail and the motorway networks and gives easy access to the renowned Bolton School. Lostock Train station is nearby along with The Macron Stadium and Middlebrook leisure and retail complex just a short drive.
Hall
Radiator
Utility Room
1.805m x 1.47m. With gas central heating boiler. Stainless steel sink.
Kitchen/Diner
7.099m x 3.543m. An open plan kitchen/diner/family space with a range of white gloss matching fitted wall and base units with black worktops. Built in oven, 5 ring gas hob and stainless steel extractor. 1½ bowl sink. Integrated fridge/freezer and dishwasher. uPVC double glazed doors opening onto rear patio and garden. uPVC double glazed window. Radiator.
Lounge
6.408m x 3.534m at narrowest point. uPVC double glazed doors opening onto rear patio and garden. 2 uPVC double glazed windows. Radiator.
Bedroom One
6.44m x 3.543m. Juliette balcony. with uPVC double glazed doors. Radiator. Access to EN SUITE: Fully tiled with 2 velux windows. A stunning area with a full height walk through shower. 2 piece white suite. Feature radiator.
Bedroom Two
5.163m to widest point x 3.516m to narrowest point. uPVC double glazed window and radiator. Access to EN SUITE: 2 piece white suite. uPVC double glazed window. Feature radiator. Tiled shower cubicle.
Study/Bedroom Three
3.134m x 2.275m (to widest points). uPVC double glazed window and radiator.
Second Floor Landing
With Store
Bedroom Four
5.663m x 3.54m at narrowest point. 2 velux windows. Radiator. Built in storage.
Bedroom Five
5.153m x 3.562m at narrowest point. 2 velux windows. Radiator.
Bathroom/WC
Combined. Fully tiled. 3 piece white suite. uPVC double glazed window.Feature radiator. Tiled shower cubicle.
Outside:
Driveway, carport, rear garden.
Tenure
Leasehold
Auction Details
Date 26th March 2018
Venue Manchester Auction
AJ Bell Stadium, 1 Stadium Way, Salford, Manchester, M30 7EY
Lot Information
Contact Us
If you have any questions, call our team on 0800 046 5454

